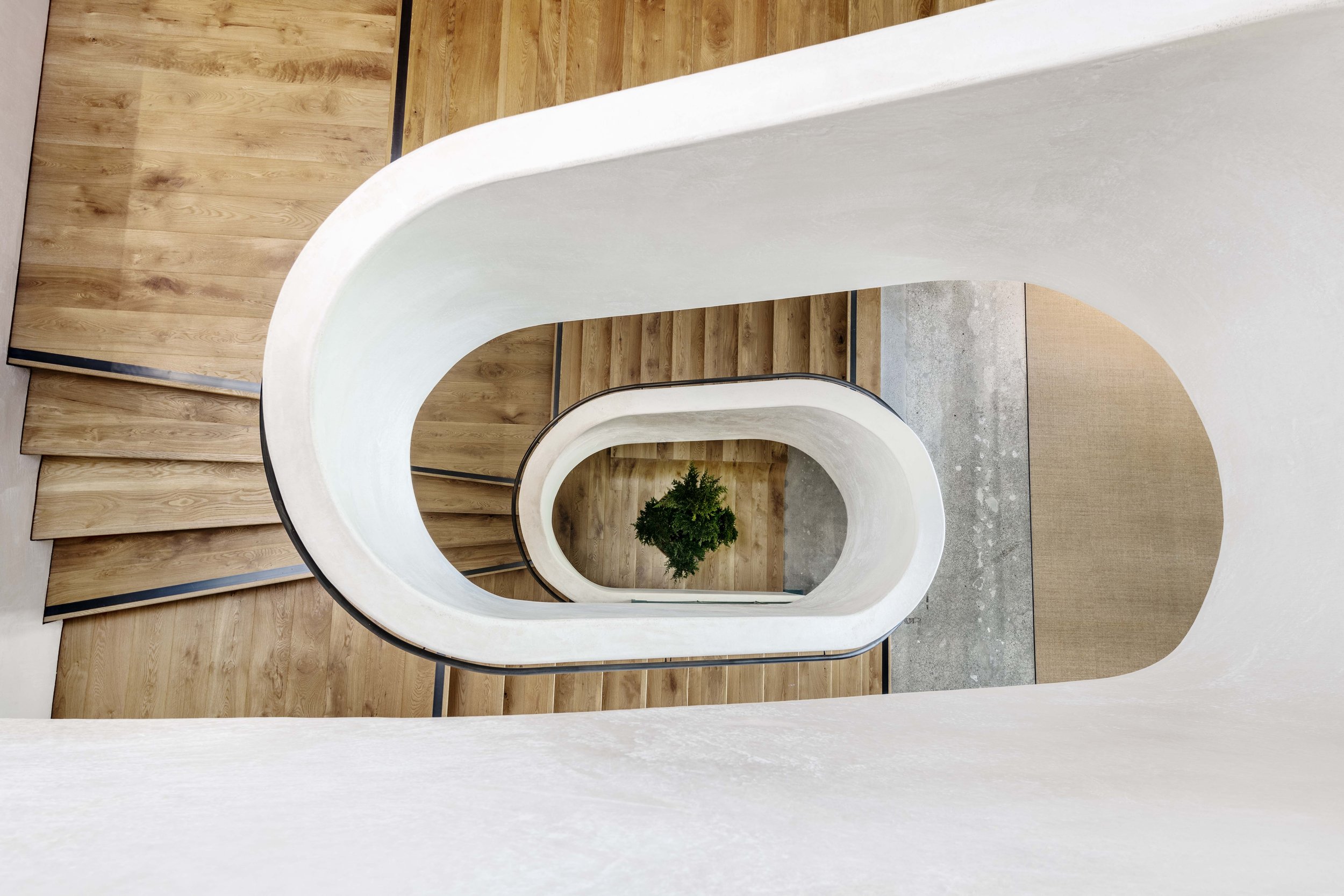Bay Area Research Company
The Un-Workplace
Manu Studios worked closely with design architect SkB Architects to bring this unique workplace solution to fruition for this AI leader.
A think tank situated in the bay area is spearheading a revolutionary future by integrating science, art, and technology. This unique project operates within two warehouse structures in San Francisco’s Mission District, that have been given new life. The first building, with its wood and brick structure and steel supports, serves as the reception area and hosts public events and philanthropic initiatives. The second building, a board-form concrete structure with original steel and glass windows, houses most of the staff. By embracing the buildings' history and imperfections, the design achieves a harmonious blend of materials, balancing contrasting elements. The design team's focus was to create an engaging experience for guests, employees, and collaborators, recognizing that an environment that stimulates the senses and evokes emotions fosters motivation and inspiration.
General Contractor - Principal Builders
Photography: Hanna Rankin Photography
Awards:
2023 Architzer A+Awards – Commercial Interiors
Location San Francisco, CA
Type Workplace
Size 10,000 SF
Scope Architect of Record







